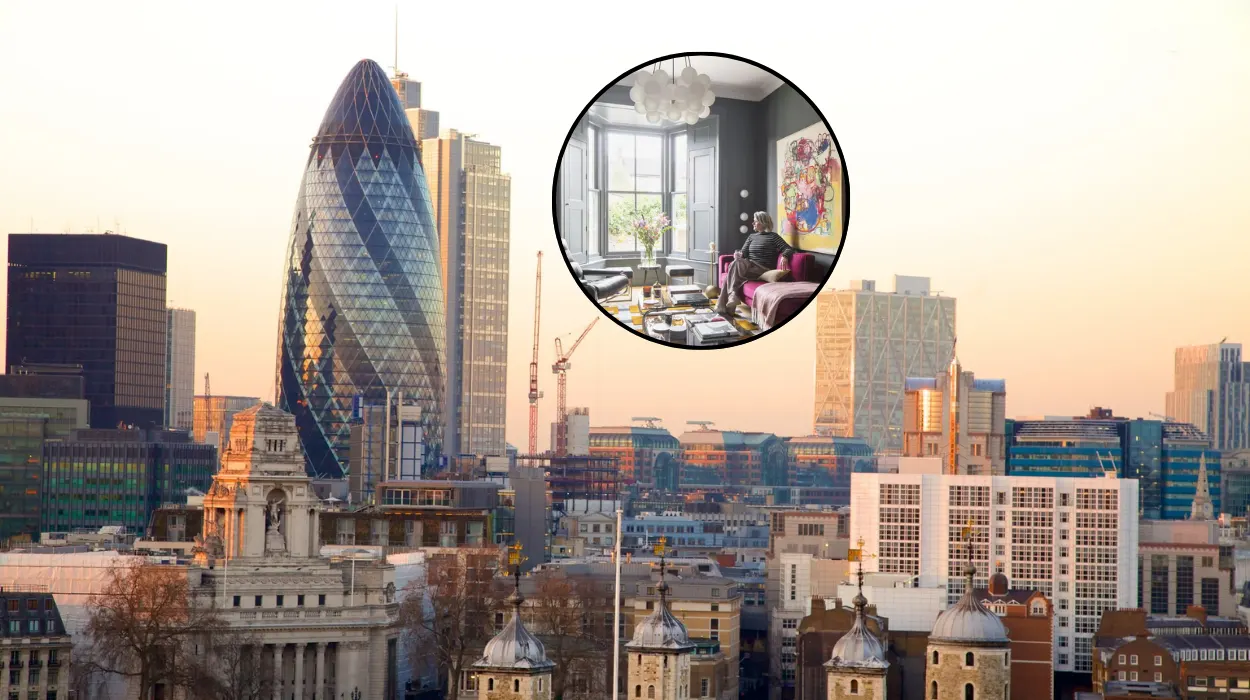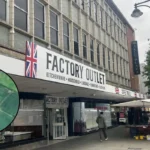Key Points
- Shauna O’Handley and Adam Glabay, serial renovators from Canada, renovated eight properties before tackling this East London Victorian terrace.
- Renovation started during the second COVID-19 lockdown, prompting the couple to undertake much of the work themselves.
- The terrace was originally out of character with its pebble dash façade, uPVC windows, and plastic porch.
- Renovation plans included extending the terrace, rebuilding the kitchen’s back section, adding a home office, reconfiguring the loft for more light, and installing an ensuite.
- The couple aimed to restore period features while blending Victorian charm with modern comforts.
- The interior design reflects the eclectic, creative spirit of the Dalston area with a dark, moody, and layered colour palette.
- The kitchen features bespoke cabinetry designed by Adam, inspired by Copenhagen’s Restaurant 108.
- Art and vintage furniture in the home tell stories from their travels and past homes.
- The project was described as a journey of love, learning, and personal connection, with the couple feeling more attached to this home than their previous ones.
What motivated Shauna O’Handley and Adam Glabay to renovate this Victorian terrace?
As reported by Shauna O’Handley, the couple found the East London Victorian terrace in Dalston—a neighbourhood close to their hearts since they bought their first flat here years earlier. The property’s external appearance was out of sync with its period surroundings, featuring a pebble dash façade, uPVC windows, and a plastic porch.
- Key Points
- What motivated Shauna O’Handley and Adam Glabay to renovate this Victorian terrace?
- How did the COVID-19 pandemic influence the renovation process?
- What renovations and extensions were made to the terrace?
- How did the couple balance architectural integrity with modern comforts?
- How did the interior design reflect the local Dalston area and the couple’s aesthetic?
- What inspired the design of the kitchen and the choice of joinery?
- How does the couple’s art collection and vintage furniture add character to the home?
- Why do Shauna and Adam feel this East London home is different from their previous renovations?
- What broader appeal does this story have for renovation enthusiasts and London residents?
Shauna explained to House Beautiful:
“The timing collided with the second lockdown in the pandemic. To stay safe, we didn’t use many trades and instead took on a lot of the work ourselves. It was a steep learning curve, but we found it unexpectedly rewarding to have a direct hand in bringing our vision to life.”
The renovation became a personal project, blending their passion for Victorian architecture with a desire to restore the home’s original soul. Shauna added,
“Our goal was to bring back the charm of the property by reinstating the period details that give Victorian houses their soul.”
How did the COVID-19 pandemic influence the renovation process?
Shauna O’Handley noted that the renovation coincided with the second lockdown of the pandemic in the UK. This timing significantly altered their approach, as they avoided relying on tradespeople to reduce health risks.
They assumed much of the work themselves, turning what could have been a challenge into a rewarding experience. Shauna said:
“We feel more connection to this house than we did with the others.”
Their experience as serial renovators — having completed eight previous properties including a self-build — equipped them for this self-directed process, but this project uniquely deepened their attachment to the home.
What renovations and extensions were made to the terrace?
House Beautiful detailed several significant changes made to the property:
- Extension into the side return to increase living space.
- Complete rebuilding of the back section of the kitchen, allowing for an additional room above to serve as a home office.
- Knocked through two small front bedrooms to restore the original primary bedroom.
- Loft reconfiguration to introduce more natural light and add an ensuite bathroom.
This combination of structural work and internal reconfiguration was aimed at enhancing both the functionality and period character of the home.
How did the couple balance architectural integrity with modern comforts?
Shauna highlighted that after revealing the original façade and fitting sash windows, all subsequent decisions were guided by preserving the building’s Victorian character.
She explained:
“From then on, all our decisions balanced architectural integrity with modern comforts.”
The couple aimed to restore period features such as sash windows and the external character of the house, while integrating modern living needs like a home office and ensuite facilities.
How did the interior design reflect the local Dalston area and the couple’s aesthetic?
According to Shauna, the interiors were designed to be “imperfect, inviting and full of personality,” mirroring the creative and eclectic atmosphere of Dalston.
She described the colour palette as “dark and moody, light and tranquil, bold and understated,” mixing investment pieces with budget finds, as well as old and new furniture.
Some highlights include:
- Base colours from Paint & Paper Library’s Porcelain range, with blue undertones.
- The sitting room painted in velvety Squid Ink, a dramatic dark shade chosen for its grandeur.
- Bright textiles from La Redoute and cushions by designer Christina Lundsteen add pops of colour.
- Patterned wallpaper used for texture and depth in select rooms.
The design reflects an artistic and layered approach, combining luxury items like rugs with affordable velvet seating, achieving a sophisticated yet lived-in sense of style.
What inspired the design of the kitchen and the choice of joinery?
Adam Glabay designed and built all the bespoke joinery in the kitchen, with clean lines, natural materials, and a muted, monochromatic colour scheme.
The design drew inspiration from Restaurant 108, a Copenhagen eatery Shauna discovered while planning a trip that was cancelled due to the pandemic. Sadly, as reported by House Beautiful, the restaurant never reopened.
The kitchen features:
- Black base cupboards paired with floor-to-ceiling cupboards painted in Porcelain II for a sleek, modern look.
- A focus on quality craftsmanship, with Adam dedicating great care to achieving a high standard despite the longer build time.
Adam’s personal involvement in the joinery highlighted the couple’s hands-on approach to the renovation.
How does the couple’s art collection and vintage furniture add character to the home?
Art and vintage furnishings scattered throughout the house embody personal stories and memories rather than simply aesthetic trends.
Shauna explained:
“Adam and I don’t think about art in terms of aesthetic or colour schemes. We’re drawn to what we buy because it marks a moment in time; it captures how we felt, where we were, and what we learned about ourselves.”
The home includes:
- A picture of a house surrounded by snow, evoking nostalgia for Canada.
- A vibrant abstract painting recalling a trip to Tel Aviv.
- Vintage furniture and thrift shop finds, some stored due to frequent moves, that bring warmth and individuality.
This nostalgic approach, coupled with a sense of rediscovery through reusing past possessions, creates a deeply personal atmosphere.
Why do Shauna and Adam feel this East London home is different from their previous renovations?
After completing multiple renovation projects over 24 years, Shauna shared that this home felt uniquely special.
She said:
“This has been a project of love, learning and connection. Every corner holds a piece of our journey, so this house truly feels like home.”
Unlike past renovations, where features might have felt less personally connected, this time they experienced a greater sense of belonging and attachment, suggesting they may finally settle here for the long term.
What broader appeal does this story have for renovation enthusiasts and London residents?
The couple’s journey illustrates:
- How Victorian properties in London can be sensitively restored to combine historical charm with contemporary needs.
- The unexpected benefits of undertaking renovation work personally during COVID restrictions.
- The importance of letting individual stories and memories shape home interiors.
- The lasting creative and cultural appeal of East London’s neighbourhoods like Dalston.
As noted by House Beautiful, this project may inspire others to find beauty in forgotten properties and embrace imperfect, characterful living environments in dynamic urban settings.



