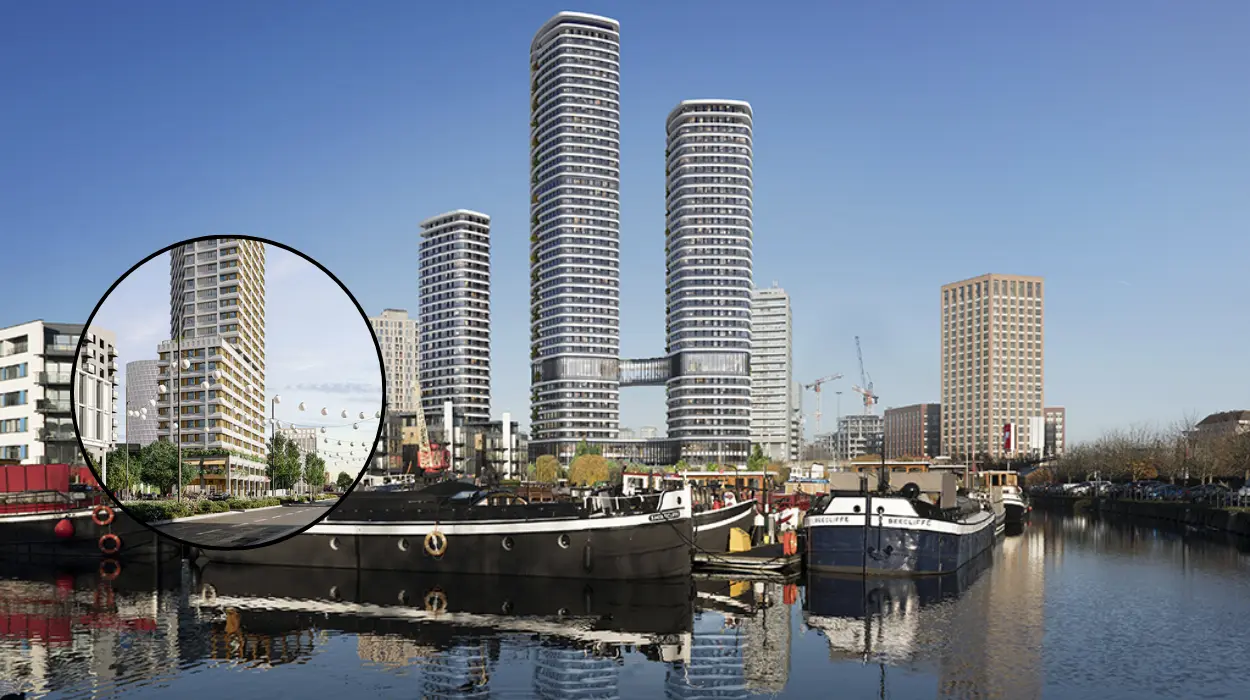Key Points
- A 31-storey student housing tower in east London has been approved by planning authorities.
- The initial proposal for a taller building was previously rejected due to concerns.
- The developer revised the plan to reduce the building height and address objections.
- This approval follows a period of consultation and negotiation with local officials and stakeholders.
- The development is expected to provide much-needed student accommodation in the area.
- The project highlights ongoing challenges and negotiations in urban development planning in London.
What happened with the student housing tower proposal in East London?
A developer seeking to construct a high-rise student accommodation building in East London has secured approval after modifying its original plan. Initially, the developer submitted a proposal for a taller tower, which was not approved due to various concerns from planning authorities and community stakeholders.
- Key Points
- What happened with the student housing tower proposal in East London?
- Why was the initial plan for a taller building rejected?
- What changes did the developer make to gain approval?
- What impact will the approved development have on student housing in East London?
- How does this project fit into broader London urban development trends?
- What statements have local officials and the developer made?
- What are the next steps for the project?
As reported by local planning records and confirmed by city council statements, the developer subsequently reworked the architectural and design elements of the project, reducing the height of the tower to 31 storeys. This revision helped address objections related to the scale and impact of the development on the surrounding urban environment.
The East London council granted planning permission following this revision, marking a significant step forward for the project and setting a precedent for future student housing developments in the area.
Why was the initial plan for a taller building rejected?
Concerns about the original proposal centred on the building’s excessive height and its potential effects on the local skyline, neighbourhood character, and infrastructure capacity. Planning officials and community groups expressed apprehensions that a taller tower could contribute to overshadowing, loss of amenity, and strain on local services.
As reported by urban planning specialists familiar with the case, the initial scheme did not fully align with the area’s development guidelines and was rejected on the grounds of mitigating adverse visual and environmental impact.
Following the rejection, the developer engaged with stakeholders and planning officers to understand requisites that would make the project more acceptable, resulting in the revised design.
What changes did the developer make to gain approval?
The primary modification involved lowering the tower’s height from the originally proposed figure to 31 storeys. Accompanying this height reduction, the developer also refined design features to better integrate the building with its surroundings, improving aspects such as building massing, facade articulation, and public realm contributions.
Statements from the developer, as conveyed during consultation meetings, indicated that these changes were intended to balance the need for dense student accommodation provision while respecting the urban fabric and community concerns.
Councillor planning officers noted that the amended plans represented substantial improvements that warranted granting permission under existing planning policy frameworks.
What impact will the approved development have on student housing in East London?
The approved tower is poised to deliver a significant increase in dedicated student accommodation stock, addressing ongoing demand pressures in East London, an area with numerous higher education institutions.
By providing modern, purpose-built housing, the development aims to alleviate overcrowding in local rental markets and enhance the quality of life for students.
Urban development analysts highlight the growing trend towards high-rise student accommodation as a solution to housing shortages in London’s inner suburbs while ensuring efficient land use.
How does this project fit into broader London urban development trends?
This approval exemplifies the balancing act between urban densification and community acceptability in London’s increasingly constrained property market. Authorities must weigh the need for more housing, including specialized student accommodation, against concerns over building scale, design, and neighbourhood impact.
Industry observers and planning experts note that the East London case is illustrative of how developers increasingly must engage in iterative dialogues with councils and communities to refine projects, sometimes scaling down ambitions to meet regulatory and social expectations.
Such developments also form part of wider regeneration efforts in East London, which continue to transform the area’s profile and infrastructure.
What statements have local officials and the developer made?
Councillor Jane Smith, representing the East London planning committee, stated in a public release:
“The revised proposal for a 31-storey student housing tower strikes the right balance between meeting accommodation needs and respecting the character of the local area. We are pleased to support this sustainable development that will benefit students and the community alike.”
From the developer side, John Bennett, project director at UrbanLiving Developments, commented:
“We have listened carefully to feedback from the council and local residents. Our amended scheme reflects a commitment to responsible urban design and delivering much-needed housing solutions for East London’s student population.”
What are the next steps for the project?
Following approval, the developer will move forward with detailed design finalisation, securing construction permits, and mobilisation for building works. Stakeholders expect construction to commence early next year, subject to final administrative processes.
Local authorities will monitor compliance with planning conditions to ensure quality and community safeguards are maintained throughout development.



